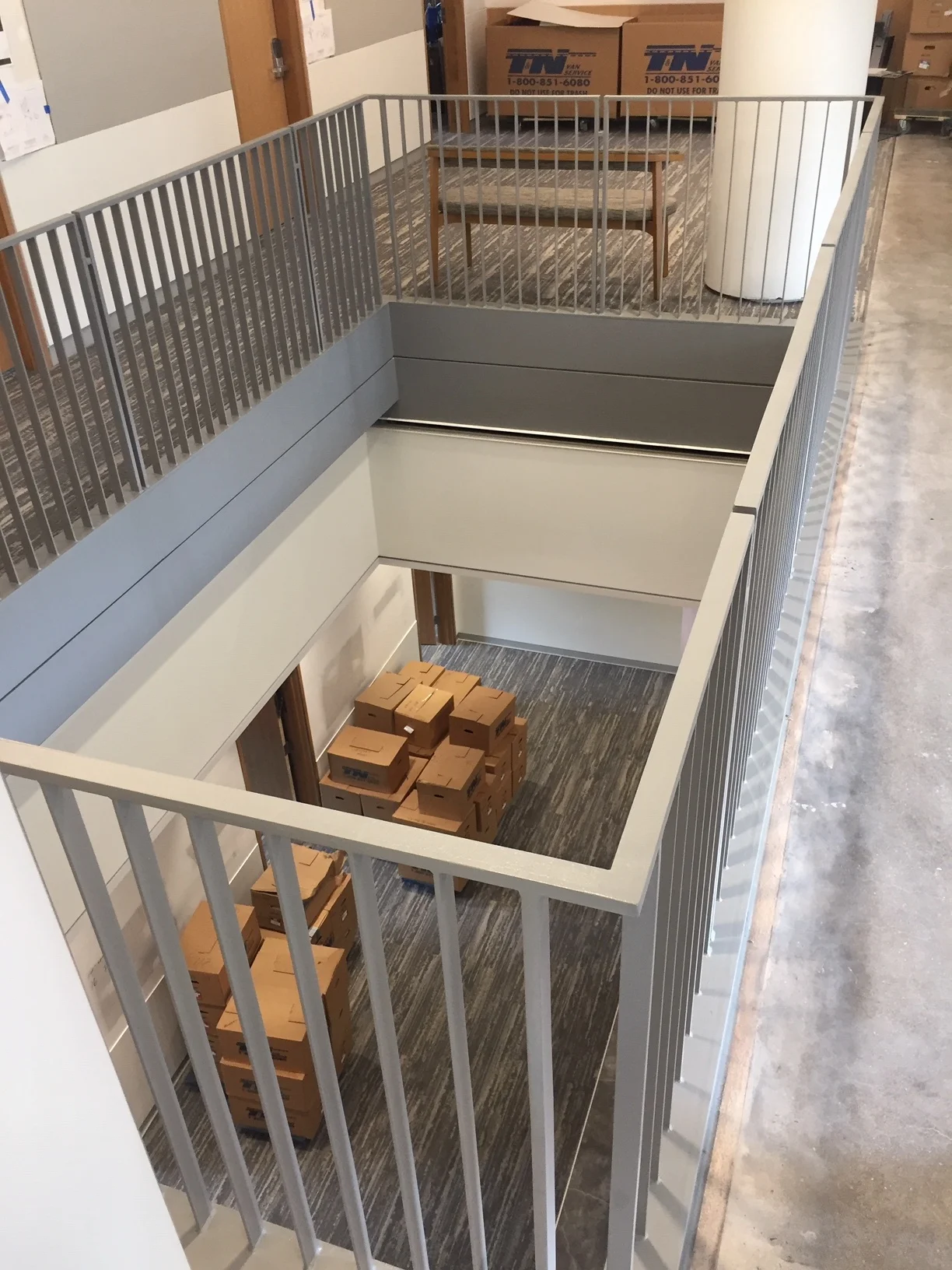Today I went for a walk through the BEP building. I explored a couple potential spaces on the second floor for an installation. One option is a hole in the floor that creates a space visible from both the first and second floors. Another good option is the stairwells, which feature a large vertical space with huge windows visible from each floor. I also was able to create a few more prototypes playing with more dimensionality. I’m planning on finishing another prototype tomorrow that has multiple sides.









